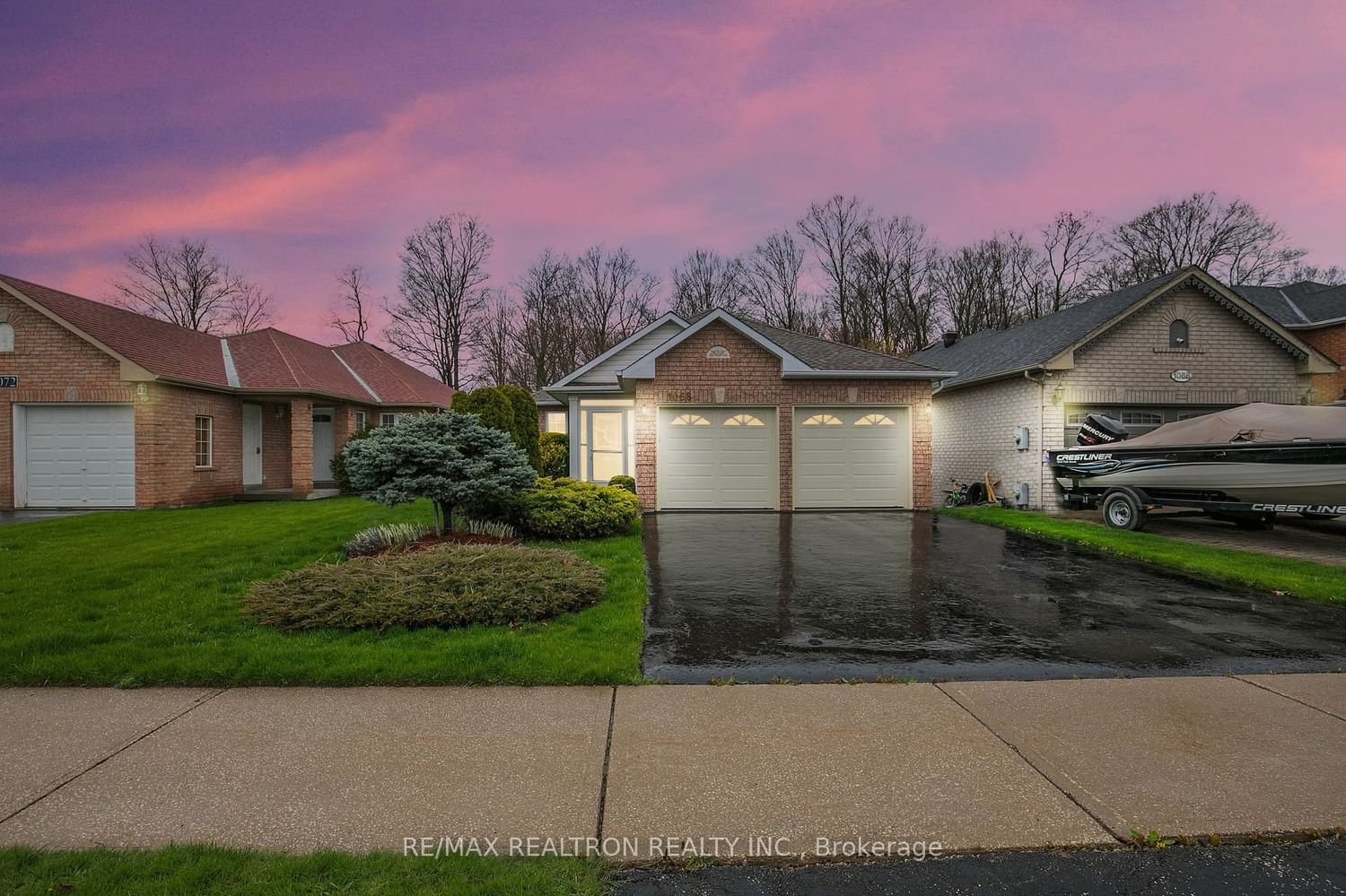$824,900
$***,***
3-Bed
2-Bath
1100-1500 Sq. ft
Listed on 4/29/24
Listed by RE/MAX REALTRON REALTY INC.
Welcome to this charming 3 bedroom, 2 full bathroom, brick bungalow backing onto a treed backdrop. Double car garage and driveway. Forest view from the Primary Bedroom and Kitchen. Primary Bedroom has 4 pc ensuite. Front porch enclosure with access to garage. Some newer windows, newer garage doors (2022), furnace and central air conditioning (2018), fireplace in living room, laminate flooring. The extended deck with awning, backyard fencing and landscaping provides a great outdoor space,. Unspoiled basement ready for your design dreams! Plus a separate walk up basement entrance. Close to park, shops and restaurants
All electric light fixtures including ceiling fans, all window coverings, 2 garage door openers, 2 remotes, Fridge, Stove, Microwave, B/I Dishwasher (as is), Washer, Dryer, deck awning
To view this property's sale price history please sign in or register
| List Date | List Price | Last Status | Sold Date | Sold Price | Days on Market |
|---|---|---|---|---|---|
| XXX | XXX | XXX | XXX | XXX | XXX |
N8295110
Detached, Bungalow
1100-1500
6
3
2
2
Attached
6
Central Air
Full, Walk-Up
N
Brick
Forced Air
Y
$4,136.31 (2023)
40.34x12.29 (Metres) - 40 X 132 Ft
